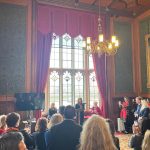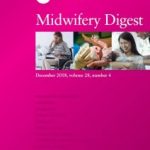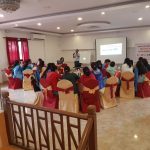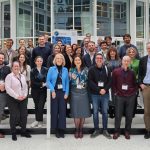It is a while since I last posted mainly due to travel, a short trip to South Africa and then a week in Colombia promoting BU’s research and international agenda. While to some the travel may seem interesting the schedule of meetings and travel logistics has been punishing. But the reason for writing is not to excuse my lack of diligence with posting on the blog, but more to tell of an amazing building on the EAFIT campus in the city of Medellin.
The exterior of this building is far from inspiring three floors of conventional offices sitting above five floors behind an open grill of vertical concrete pillars. But the content of the five stories are inspired! They consist of deck of concrete floors and mezzanines open in part to the outside expect for a green wall of vines and creepers between the concrete pillars! The specification is basic, unlike the over specified buildings one finds at UK HEI’s, but beautifully elegant in design and function. The floors house part of the Design Engineering School and embody the concept of Fusion, co-creation and put our plush living learning zones to shame!
Staff and students designed the building’s layout and did so around the concept of design function. On the top floor, of the stack of five, there is a bare concrete level enclosed with glass, with staff offices (glass cubicles) and work stations for staff and students around and lecture theatres to the side. All structures are modular with low movable white-wipe or glass partitions giving maximum flexibility and preventing expensive refit costs every time something changes. This is where students co-create their design concepts with staff in a free and interactive environment with few formal barriers or obvious hierarchy. This floor is also a true learning, living zone with X-Box play stations, TV’s, comfy sofas and refreshments to hand allowing students to rest and play between bouts of work and study. The aim is to retain students on site and in the design environment. In fact the provision of table tennis and pool tables, TV’s in most communal spaces was a feature of many of the Colombian Universities we visited, blending living and learning in one space.
The floor or deck below is again enclosed by glass and is full of work stations and higher specification computers turning the designs from the floor above into realistic concepts. The floor below contains materials testing laboratory and an amazing wall of sample materials – in fact a library of materials samples that students can examine and touch each with a web link to further information. The floor below is full of robotics and electronics turning designs in to moving objects; students, academic staff, demonstrators and technicians use these spaces freely and together. Below that on the ground floor is a floor of heavy machinery similar to that found in Tolpuddle House but laid out on one factory floor with staff offices – more flexible glass partitions – on a mezzanine floor above the shop floor. The ground floor had no walls and is open to the outside, except for a growing wall of climbers; possible because of the climate and creating an elegant integration of indoor and outdoor space.
All the floors connect easily with one another and while the building specification is basic it is in keeping with the design environment and almost certainly much cheaper than the over specified HE buildings which are the norm in the UK. For me however the inspiring bit is the co-habitation of a space by staff and students committed to the co-creation of innovative design and to the creation of new products at the core of the student experience. An inspirational building demonstrating and living the principles we aspire to in BU2018 in the form of co-creation in a common and shared learning community within a functional, rather than flash space, with student’s at the core – the epitome of Fusion!
I was also extremely impressed by the Research Centre at Universidad de Antioquia. A 50,000 metre square building housing all the Universities’ top research groups; only those highly rated in something akin to the REF are provided with space in this cross-disciplinary centre. The space was completely modular with research groups inhabiting either one or two modules depending on their size. Most of it was wet labs with postgraduate and staff offices in each module, although some modules contained just offices. The beauty of a modular structure is that it allows groups to move without expensive refits and provides an equity of space for all groups. While the modules are in themselves quite claustrophobic on each corner of the building where communal spaces – kitchens and meeting rooms used by all the research groups encouraging inter-disciplinary interaction and collaboration. Again an inspiring use of space to encourage innovation and collaboration between research groups, built around an efficient and equitable use of space. It set me thinking about what BU could do around the cross-disciplinary research themes and our need for more space for Postgraduate Research students. It is worth noting that staff had offices and labs in the Research Centre, but were still grounded in their home Schools and Departments reflecting the fact that all researchers still had to teach and live the research-education duality. It just struck me that such buildings were inspired ways of breaking down the cellular structure which sometimes inhibits our drive at BU toward collaborative and inter-disciplinary research.
Both these building are inspiring examples of how architecture can support and encourage inter-disciplinary research and in my view at least provides potential role models for BU future estate.
















 Upholding Excellence: The Concordat to Support Research Integrity
Upholding Excellence: The Concordat to Support Research Integrity Today’s Documentation Will Serve Tomorrow’s Justice
Today’s Documentation Will Serve Tomorrow’s Justice Up2U: New BU academic publication
Up2U: New BU academic publication New BU midwifery paper
New BU midwifery paper BU academic publishes in online newspaper in Nepal
BU academic publishes in online newspaper in Nepal ECR Funding Open Call: Research Culture & Community Grant – Application Deadline Friday 12 December
ECR Funding Open Call: Research Culture & Community Grant – Application Deadline Friday 12 December MSCA Postdoctoral Fellowships 2025 Call
MSCA Postdoctoral Fellowships 2025 Call ERC Advanced Grant 2025 Webinar
ERC Advanced Grant 2025 Webinar Horizon Europe Work Programme 2025 Published
Horizon Europe Work Programme 2025 Published Horizon Europe 2025 Work Programme pre-Published
Horizon Europe 2025 Work Programme pre-Published Update on UKRO services
Update on UKRO services European research project exploring use of ‘virtual twins’ to better manage metabolic associated fatty liver disease
European research project exploring use of ‘virtual twins’ to better manage metabolic associated fatty liver disease
Well I for one definitely want to put my name down for a pod in Bennett Towers! Matthew is right that the spatial separation of students/ lecturers and resources hinders co-production. In my case my PhDs are the other side of the car park, the archive collections are in the library and a basement in Bournemouth House and staff are in their separate offices. One area for archives, staff and PGRs would stimulate interaction and co-working within research centres and across the university.
Let’s get building! Hugh Chignell, Centre for Media History.
In view of your recent beyond the office experiment, take a look at BA Waterside and the literature on their open office experience. Despite being planned that people would work in a totally flexible way, they ended up, as creatures of habit, returning to work in the same parts of the building each day. Worth a visit, though. If nothing else, it is not as far as Colombia…